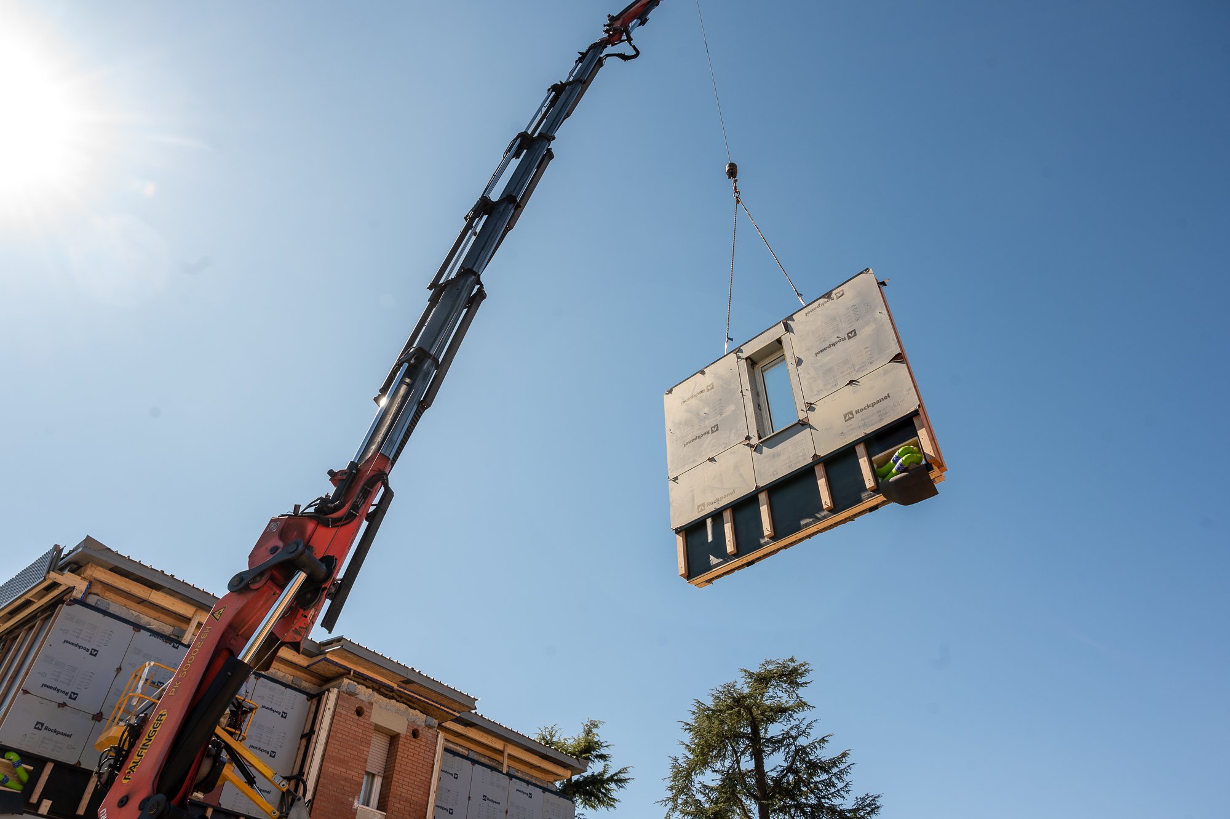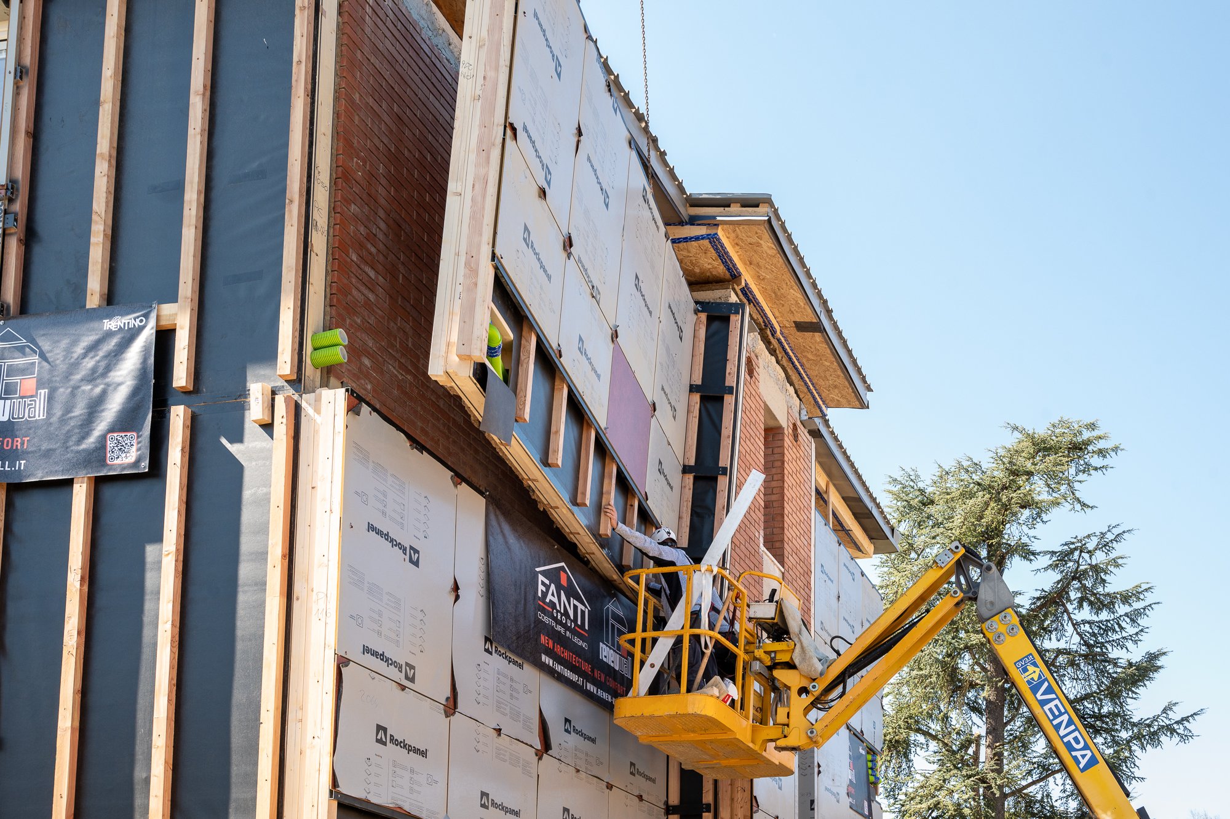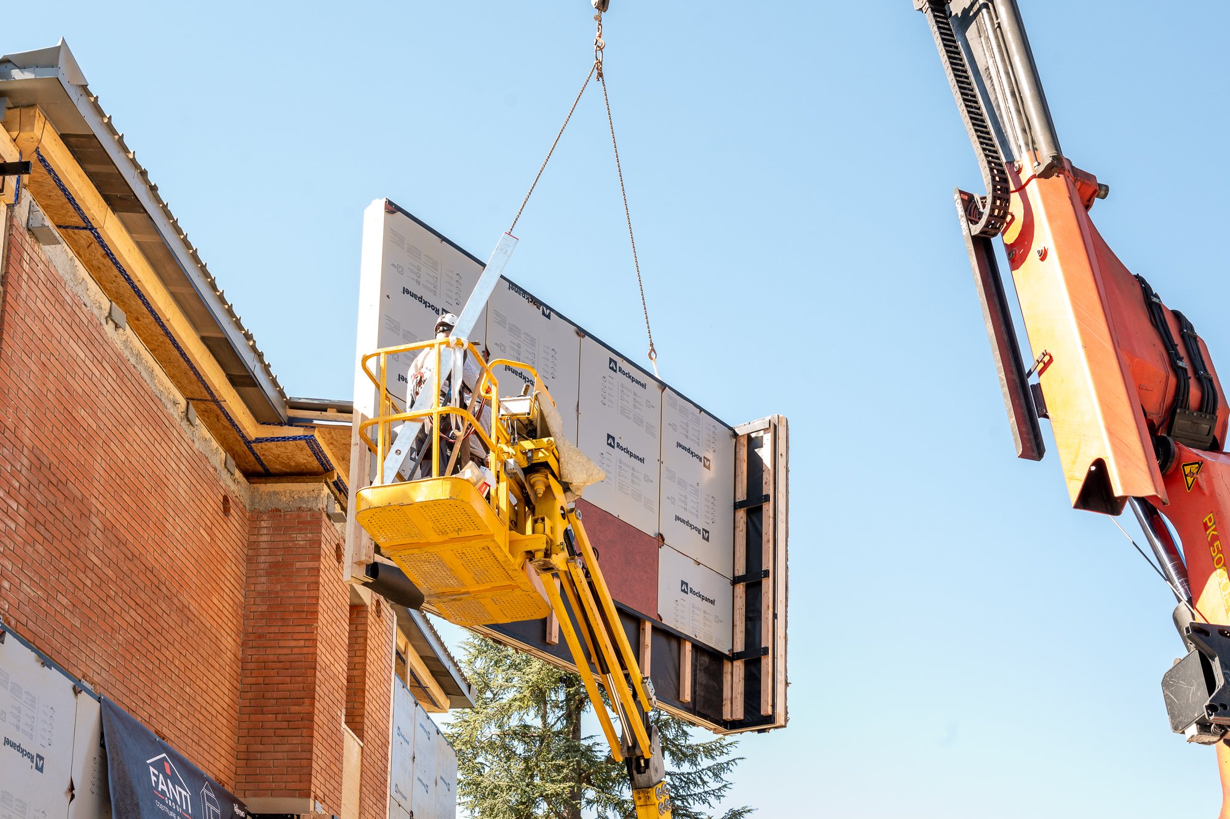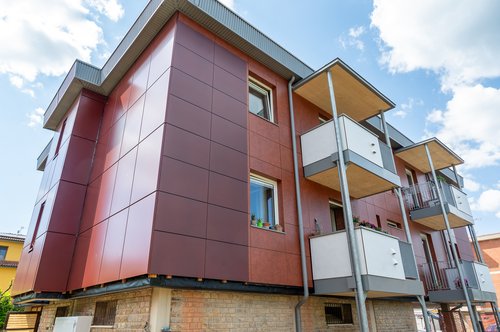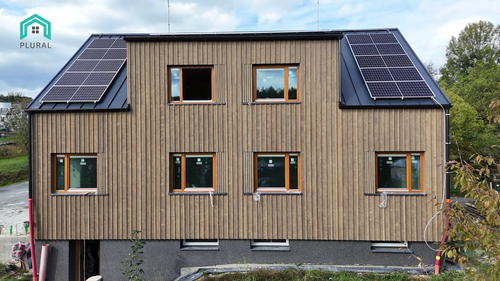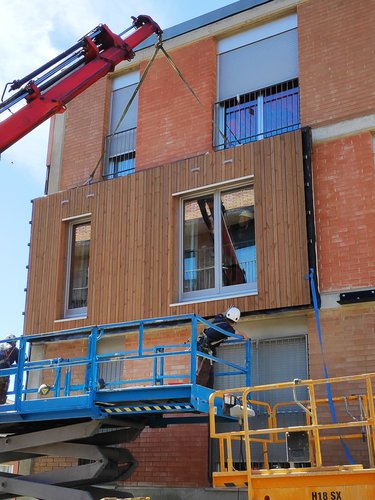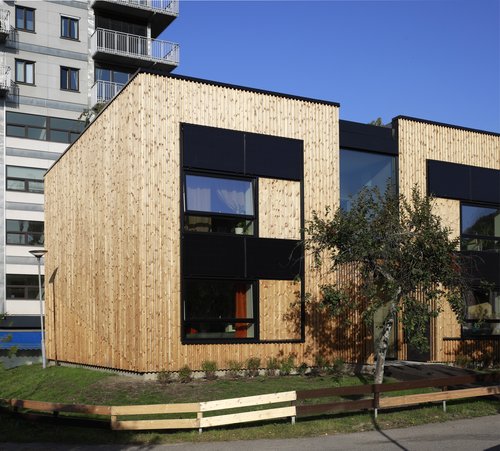Prefabricated Multifunctional Façade by Fanti
Technology year: 2025
Technology maturity level: Pilot project
Manufacturer: Fanti Legnami
Technology year: 2025
Technology maturity level: Pilot project
Manufacturer: Fanti Legnami
The prefabricated panels used are timber-frame façade elements designed for a quick and efficient installation. Each panel is custom-sized to fit the building’s geometry. These panels integrate multiple layers, including thermal insulation, smart glazing windows, and ventilation units, enabling a high-performance envelope. The panels are engineered for quick on-site assembly, up to 180 m² per day, and are anchored to the existing structure after partial removal of the outer brick layer.


