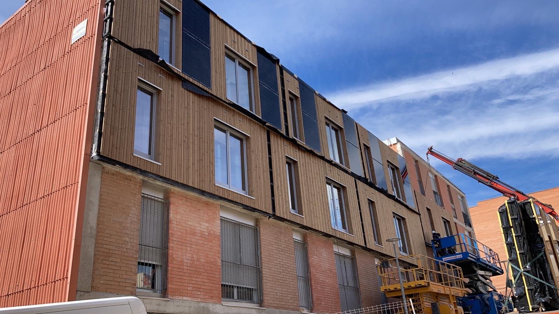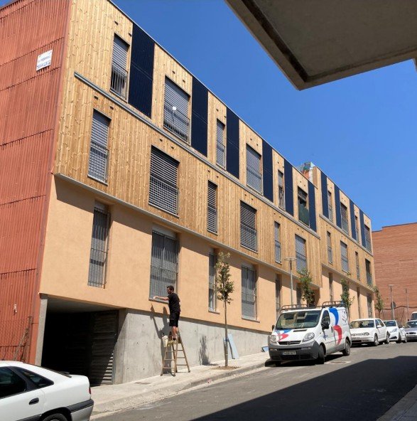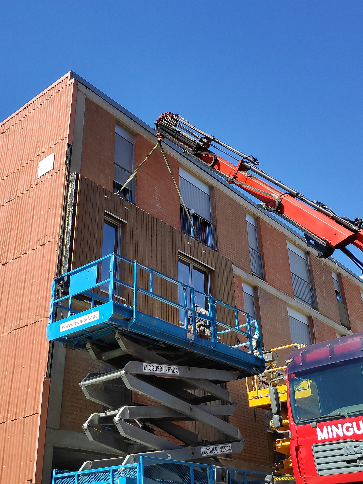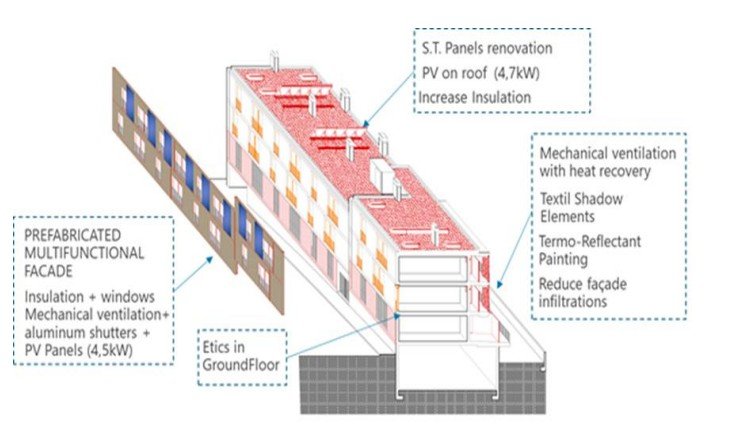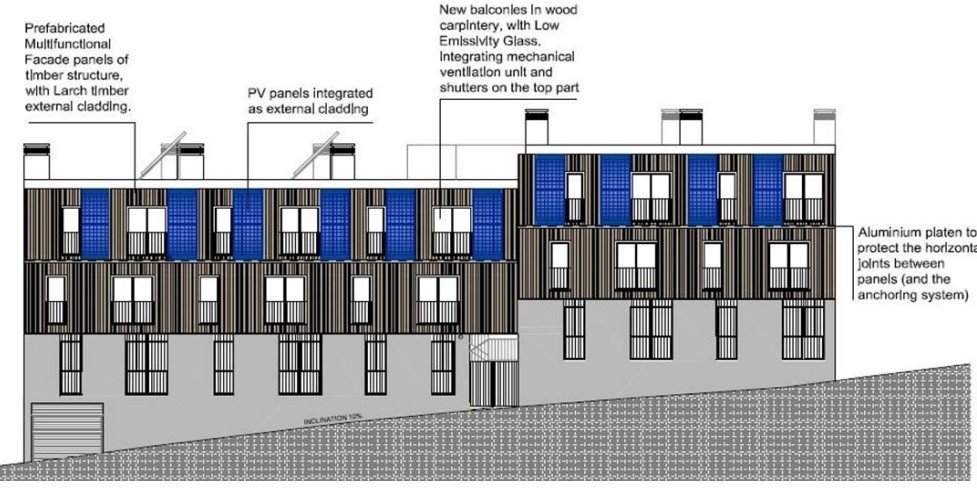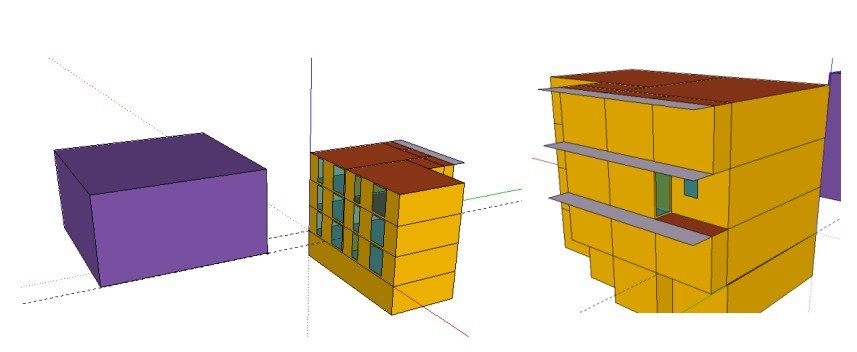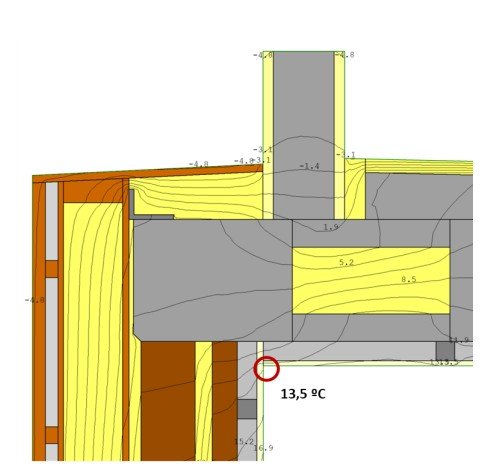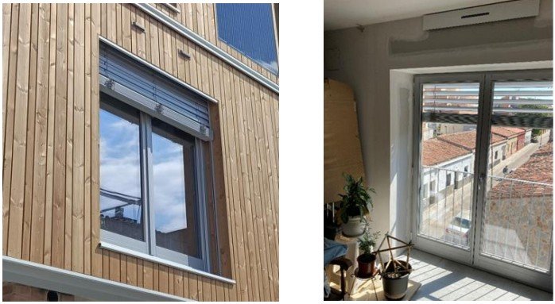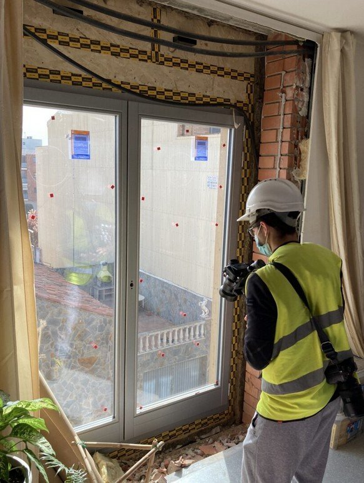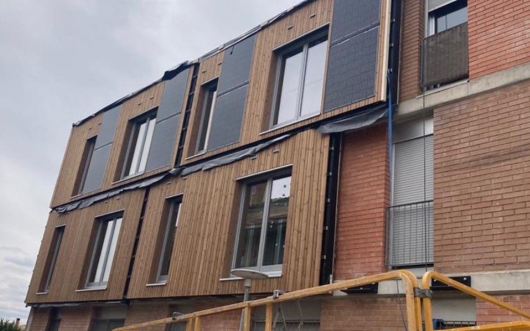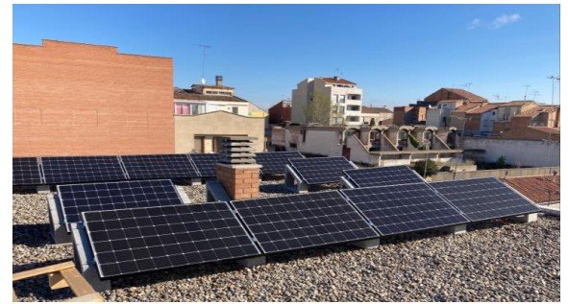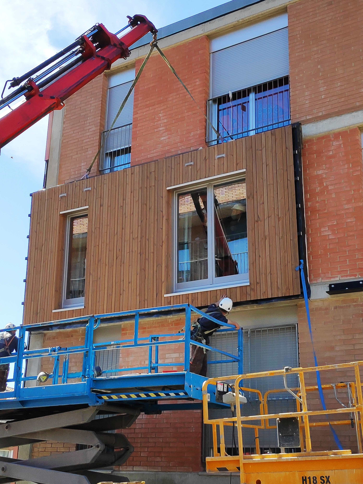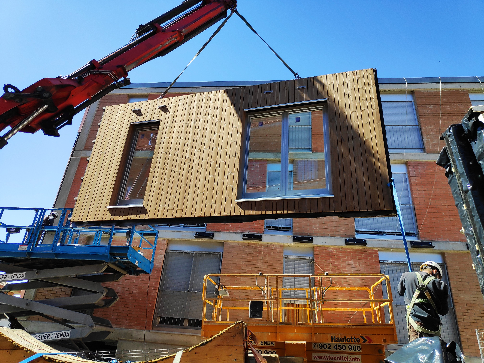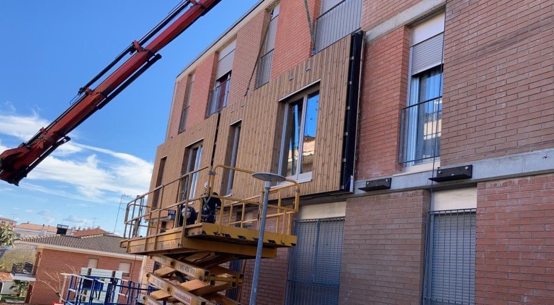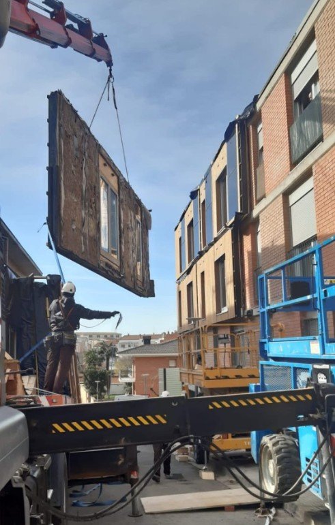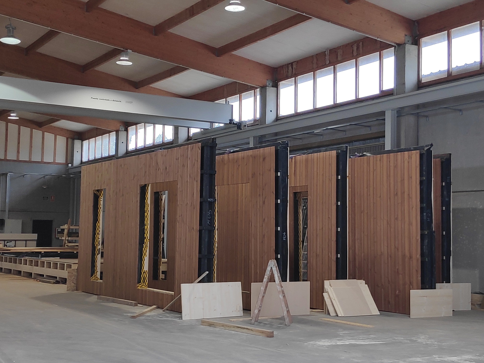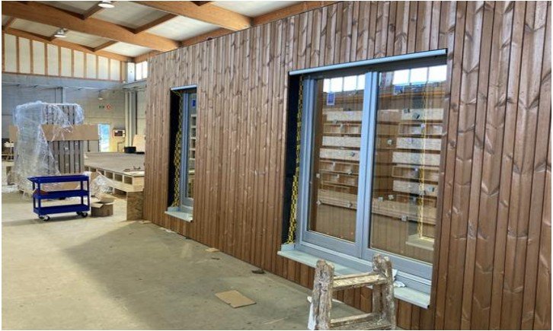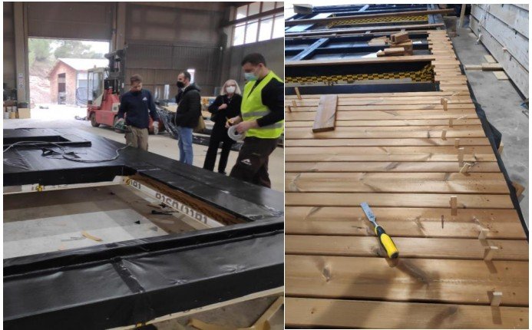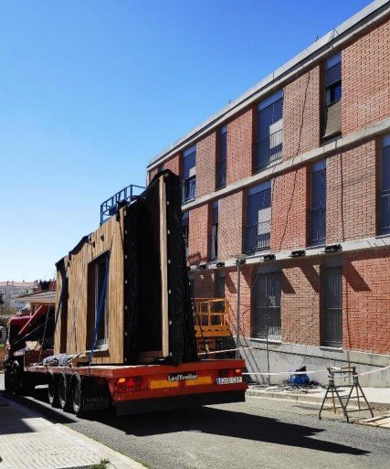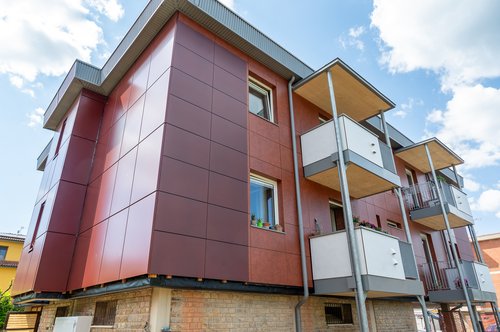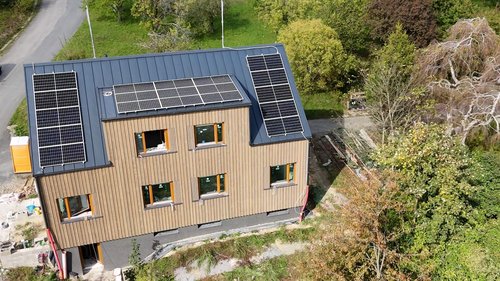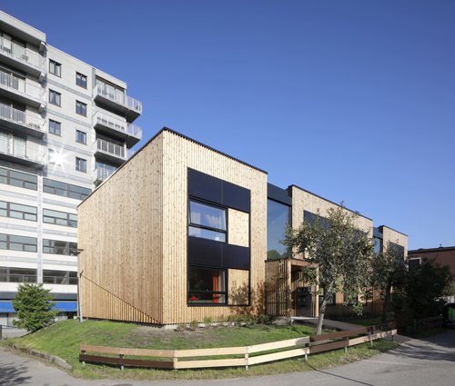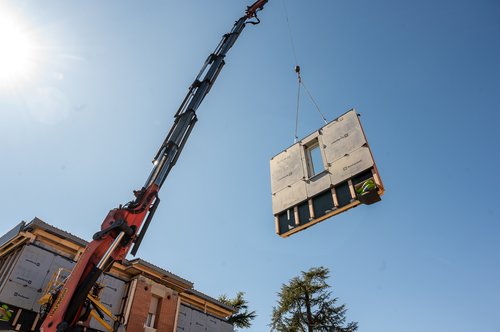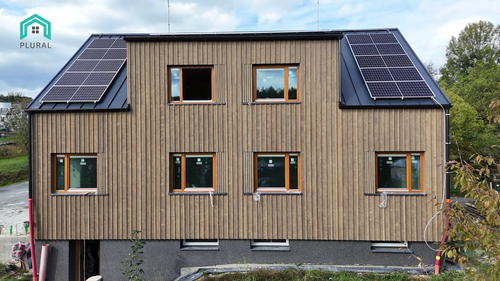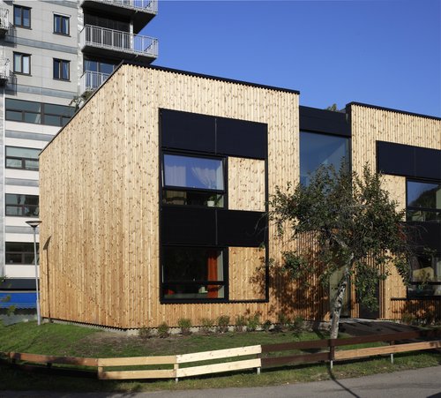Coma del Forn
Intervention year: 2020-2021
Area of intervention: Research
Scope: Retrofit
Technology maturity level: Pilot project
Climate zone: Csa - Hot-summer Mediterranean climate
Carrer La Vall, Bellpuig, Spain, Spain
-
Architect
Estudio M103 (Jorge Blasco) - responsible for structural calculations and official author of the global renovation project
-
Owner
INCASOL (Catalan Institute of Land) - owned, but managed by AHC (Housing Agency of Catalonia)
Intervention year: 2020-2021
Area of intervention: Research
Scope: Retrofit
Technology maturity level: Pilot project
-
Architect
Estudio M103 (Jorge Blasco) - responsible for structural calculations and official author of the global renovation project
-
Owner
INCASOL (Catalan Institute of Land) - owned, but managed by AHC (Housing Agency of Catalonia)
Multi-family social housing building divided in two blocks due to terrain topography, with 15 apartments total (5 per floor across 3 residential levels plus basement garage).
The main façade is east oriented, with unique entrance, while the west façade features open common corridors.
The building underwent deep renovation with timber prefabricated multifunctional façade (PMF) on 1st and 2nd floors of east façade, integrating PV panels, ventilation systems, and new balconies.
The U-value of the existing façade amounted to 0.64 W/m²K before renovation.
After renovation, significant gains were observed:
- Ground Floor: 0.37 W/m²K (with conventional ETICS)
- 1st-2nd Floor: 0.16 W/m²K (with PMF panels - Prefabricated + Existing wall)
Residential
Multi-family building
1675 m²
209 m²
Low rise (1-3 storeys)
Maximum 3.2m (between slabs)
Pillar frame concrete structure with waffle slab (32cm reinforced concrete thickness)
Single brick wall (15cm), internal mineral wool insulation (4cm), internal air gap (6cm), plasterboard wall. External façade composed of brick (15cm) + EPS insulation (4cm) + air cavity + internal brick layer + mortar finishing
209 m² (industrialised approach only - PMF panels on 1st and 2nd floors east façade)
65 %
30 %
Double-glazing with aluminum frames
0.64 W/m²K
0.37 W/m²K

