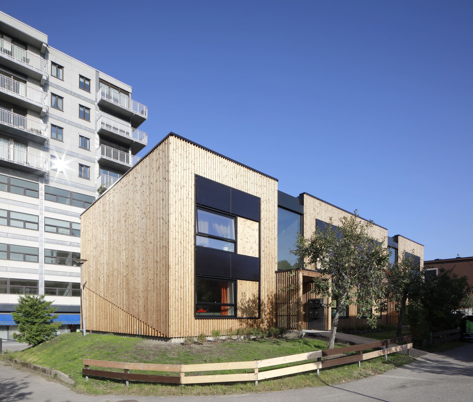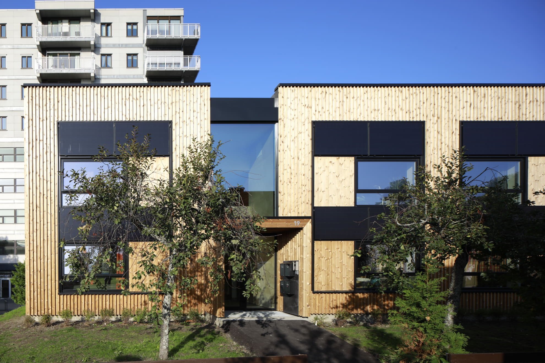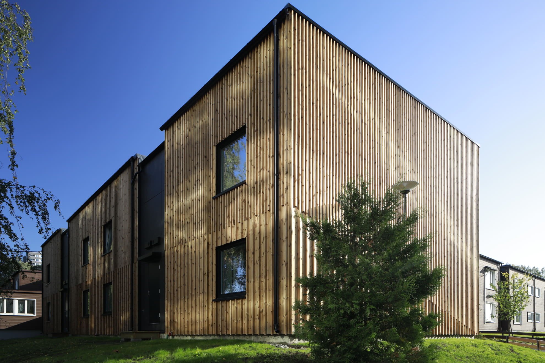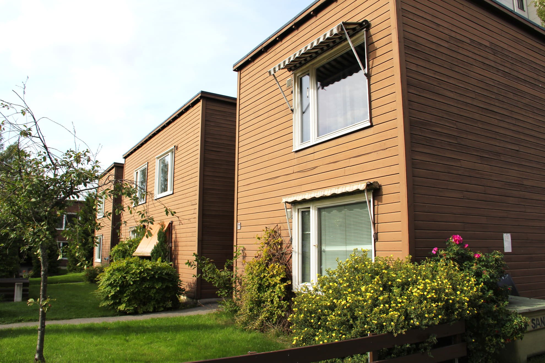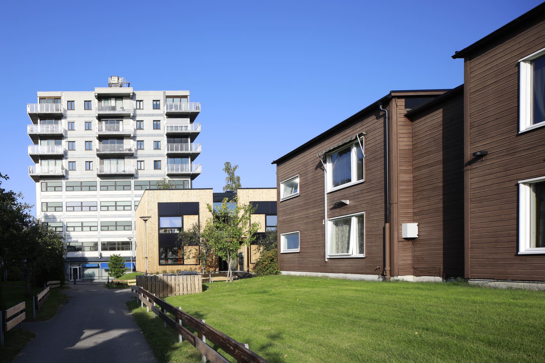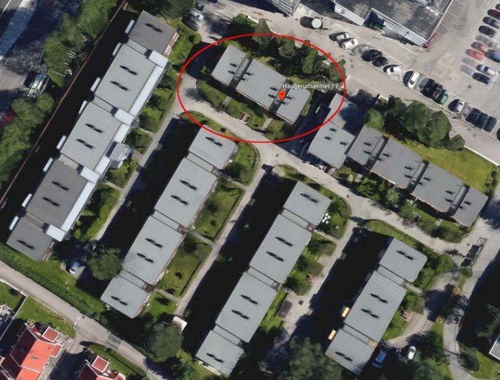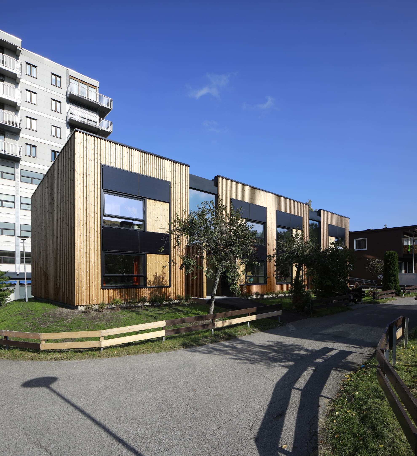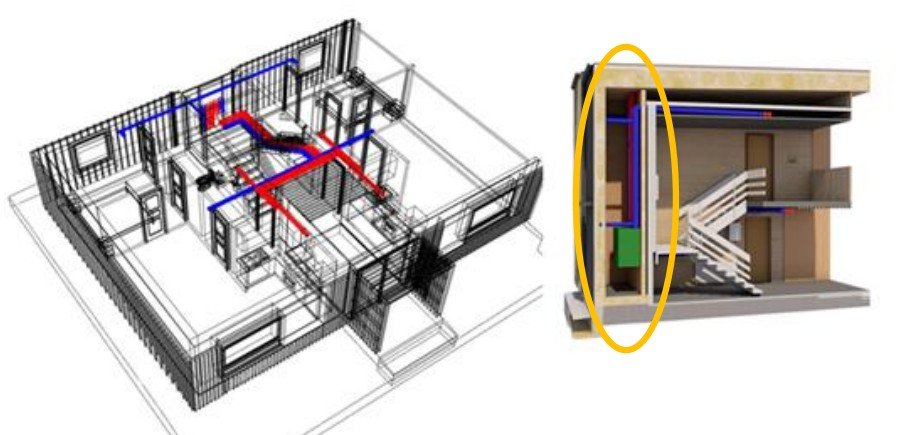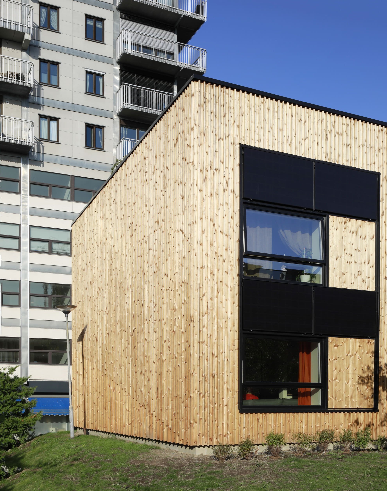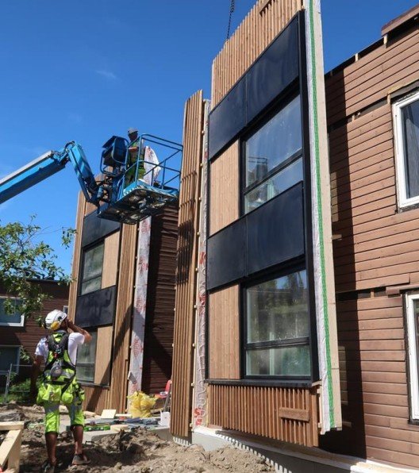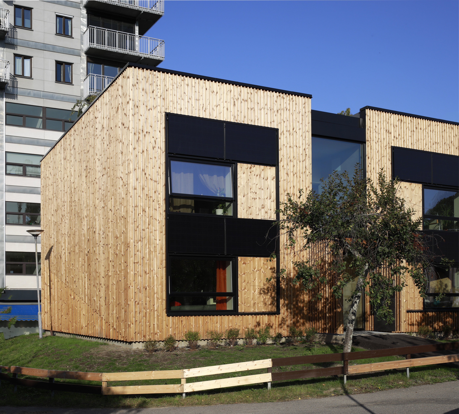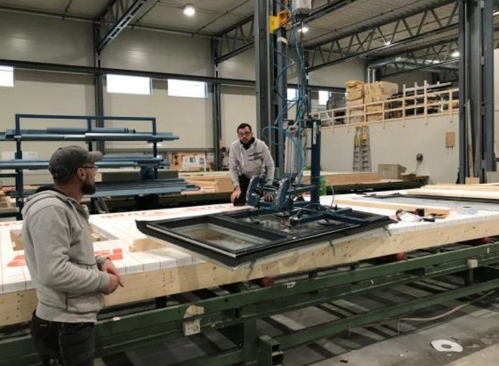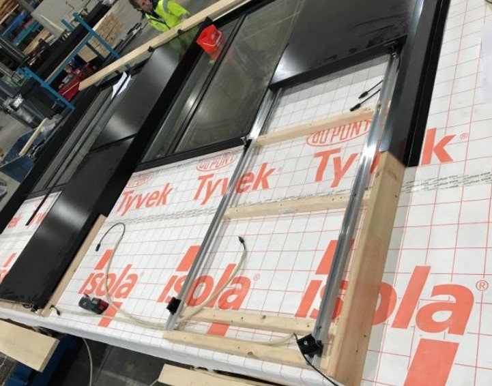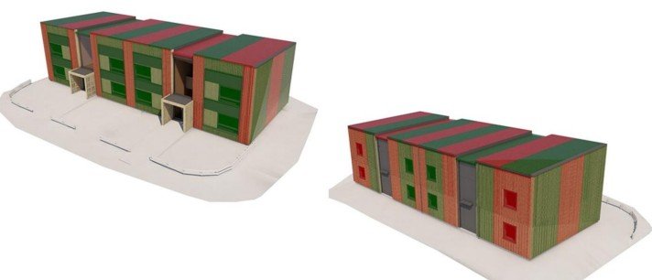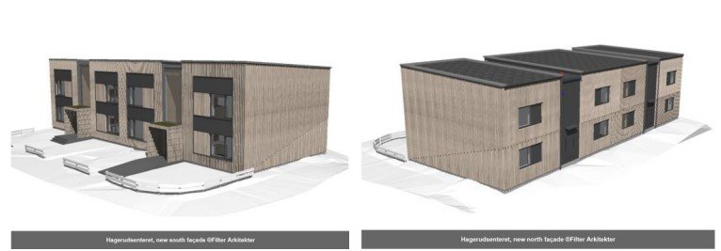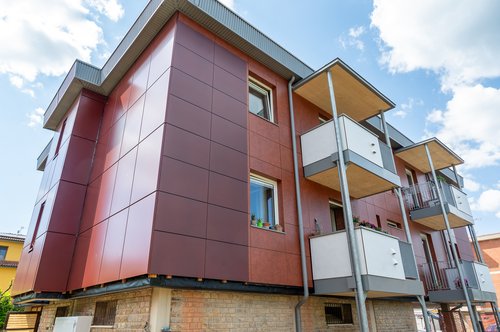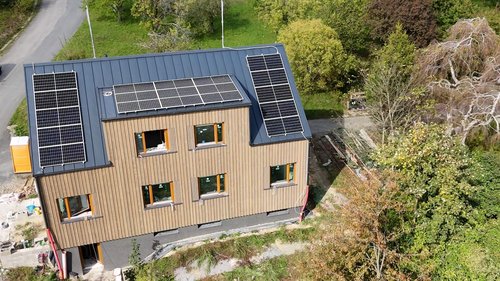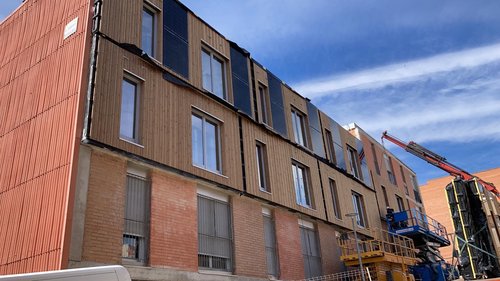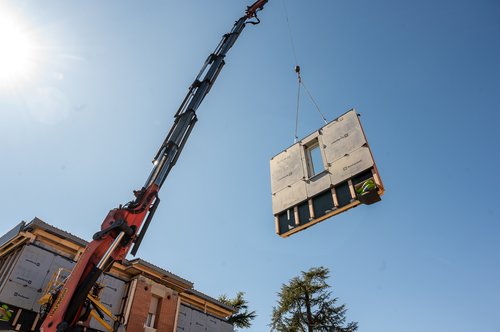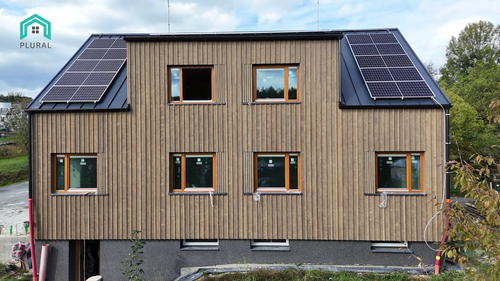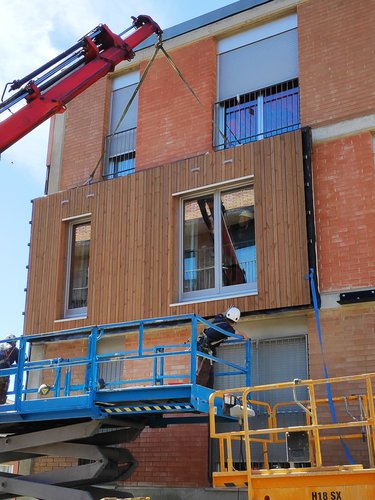Haugerudtunet Oslo
Intervention year: 2017
Scope: Research
Area of intervention: Retrofit
Technology maturity level: Project
Climate zone: Dfb - Warm-summer humid continental climate
Haugerudtunet 17-19, Oslo, Norway
-
Architect
Filter Arkitekter
-
Owner
Boligbygg Oslo KF, Oslo Kommune
Intervention year: 2017
Scope: Research
Area of intervention: Retrofit
Technology maturity level: Project
-
Architect
Filter Arkitekter
-
Owner
Boligbygg Oslo KF, Oslo Kommune
The retrofit project involves a small multi-family building (2 storeys) and 8 apartments, built in 1975. The envelope, façade and roof, has been entirely retrofitted.
The building’s façade has been renovated using prefabricated modules with integrated high-performance technologies. The approach minimized disruption for residents by enabling work to be completed within a very tight timeframe. The renovation was carried out as part of the European project H2020 4RinEU.
Residential
Multi-family building
320 m²
350 m²
Low rise (1-3 storeys)
2.4
Wooden construction, Siporex on ground floor within the envelope structure
Wooden construction with poor fiberglass insulation (10 cm wall, 15 cm roof), according to building codes of 1969. When the building was opened for initial inspection, Siporex construction (expanded concrete), was detected in ground floor wall construction.
100%
100 %
10 %
1.8
0.36
0.13

