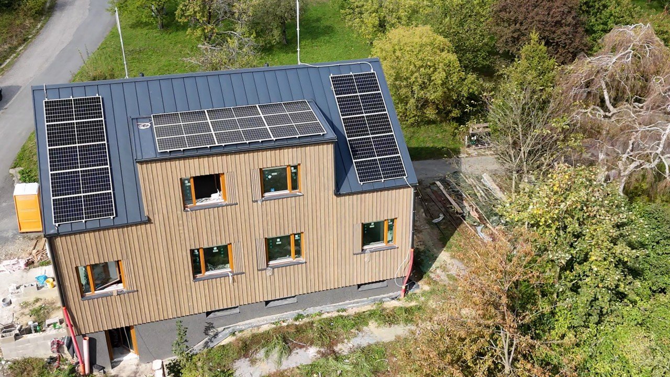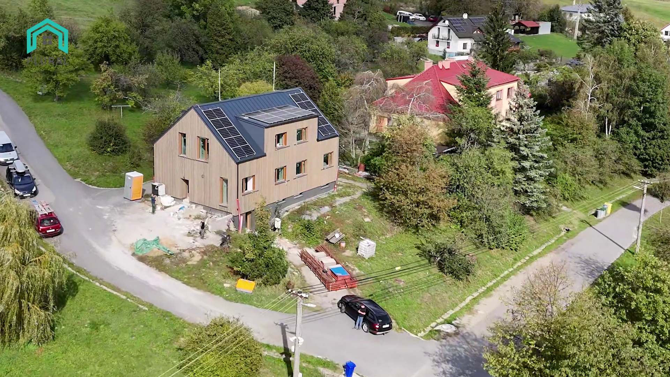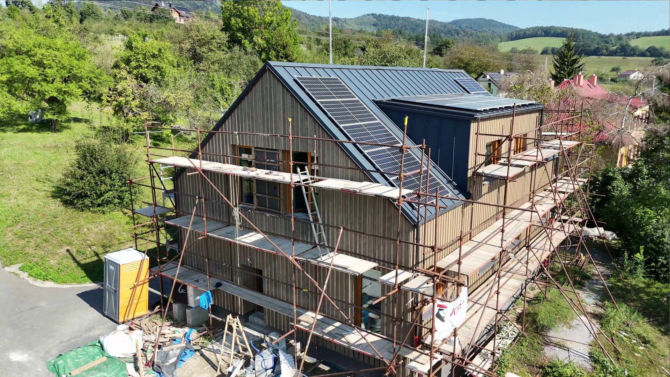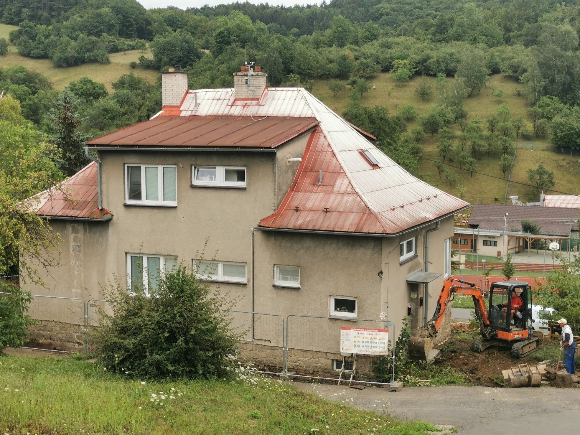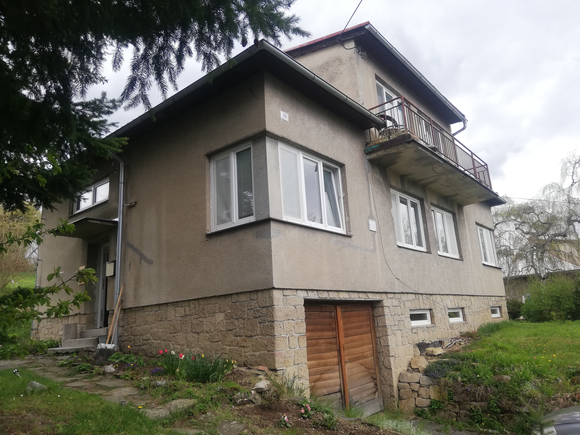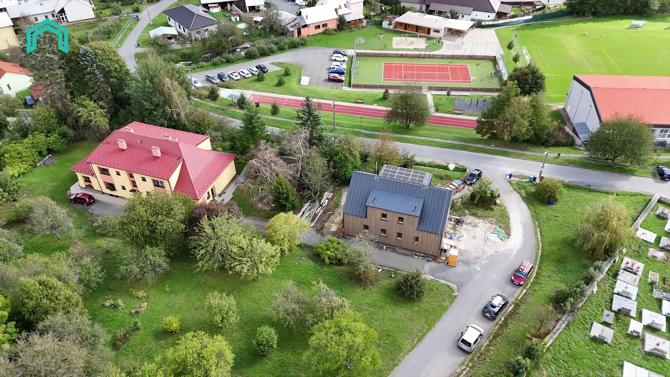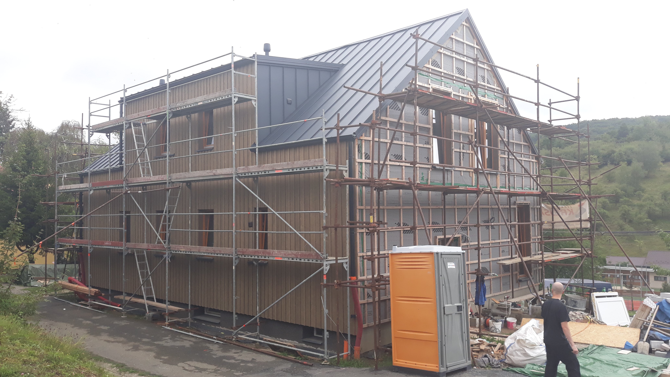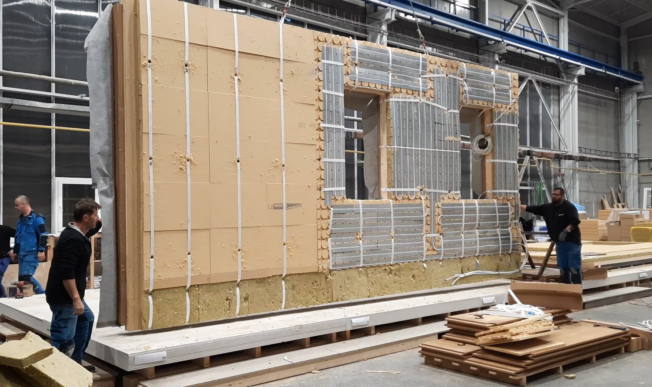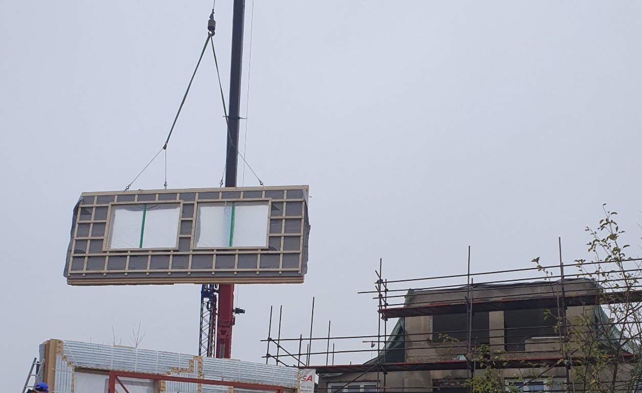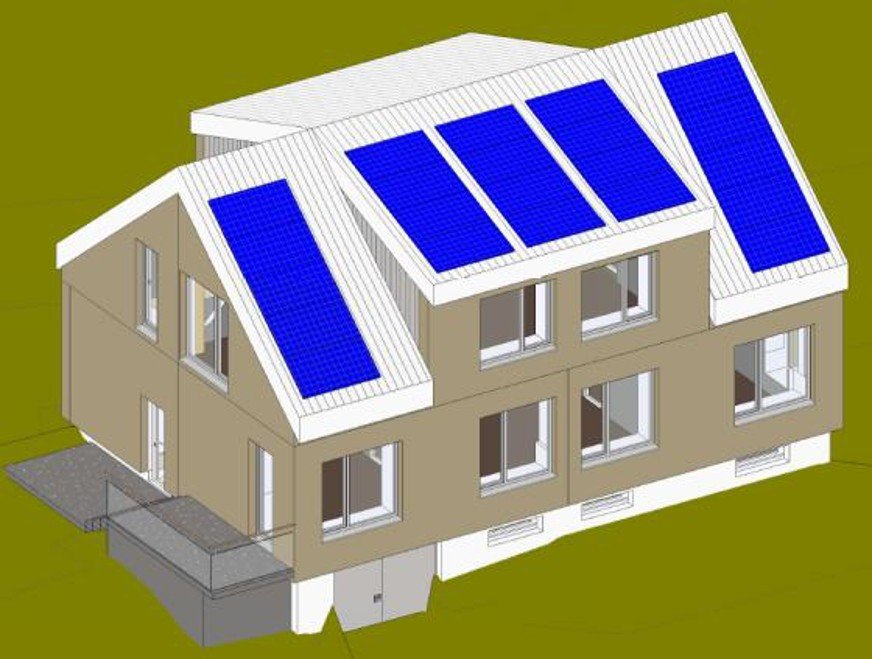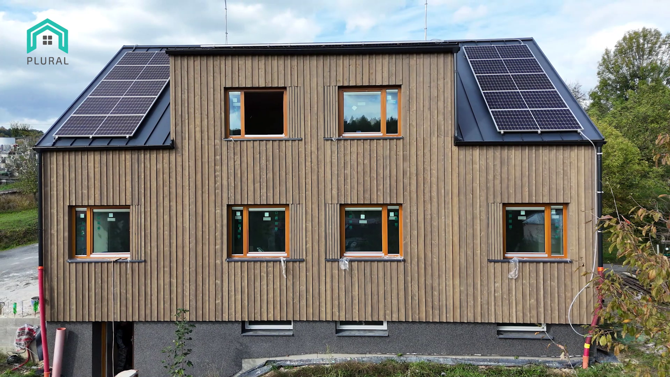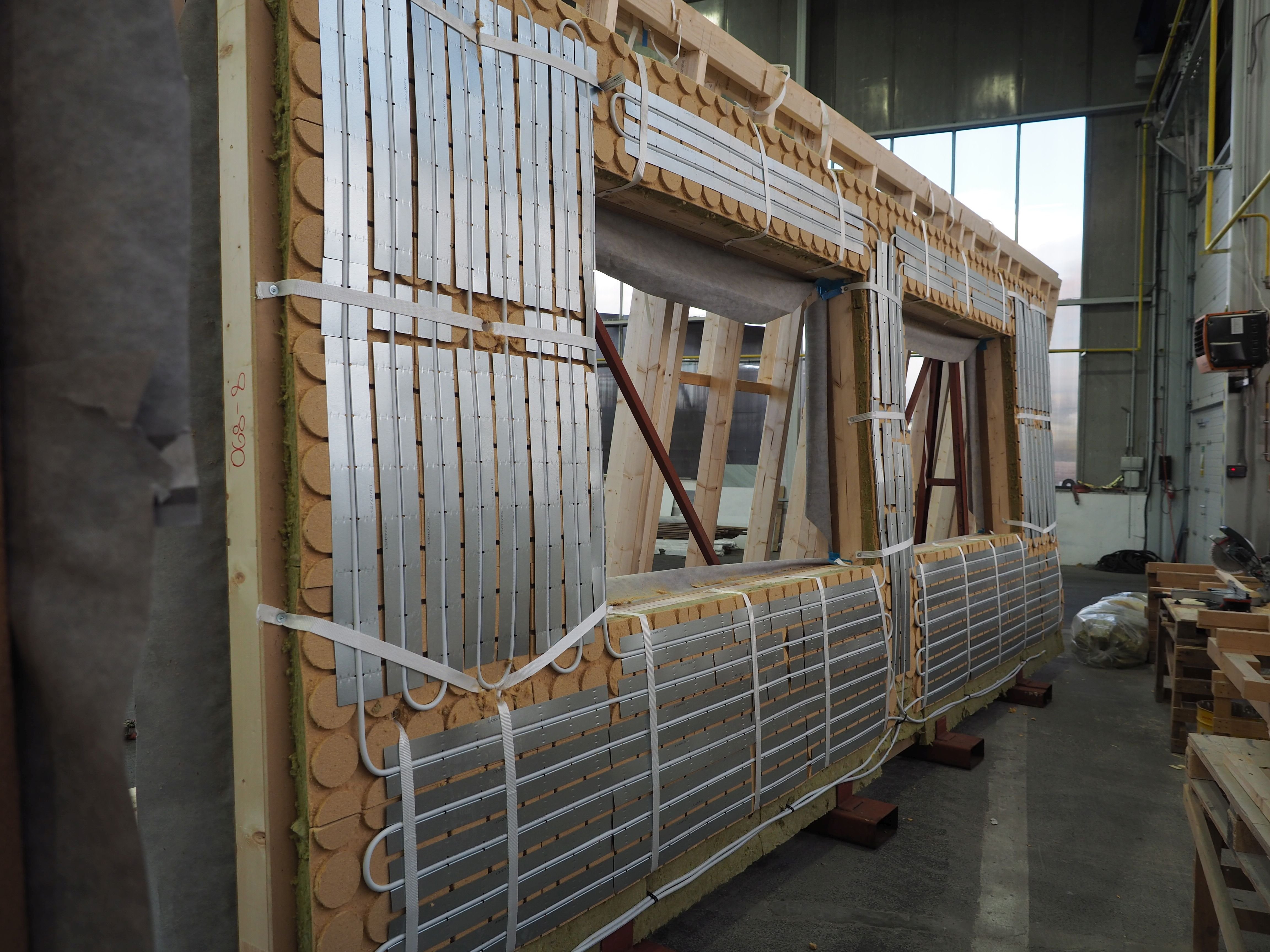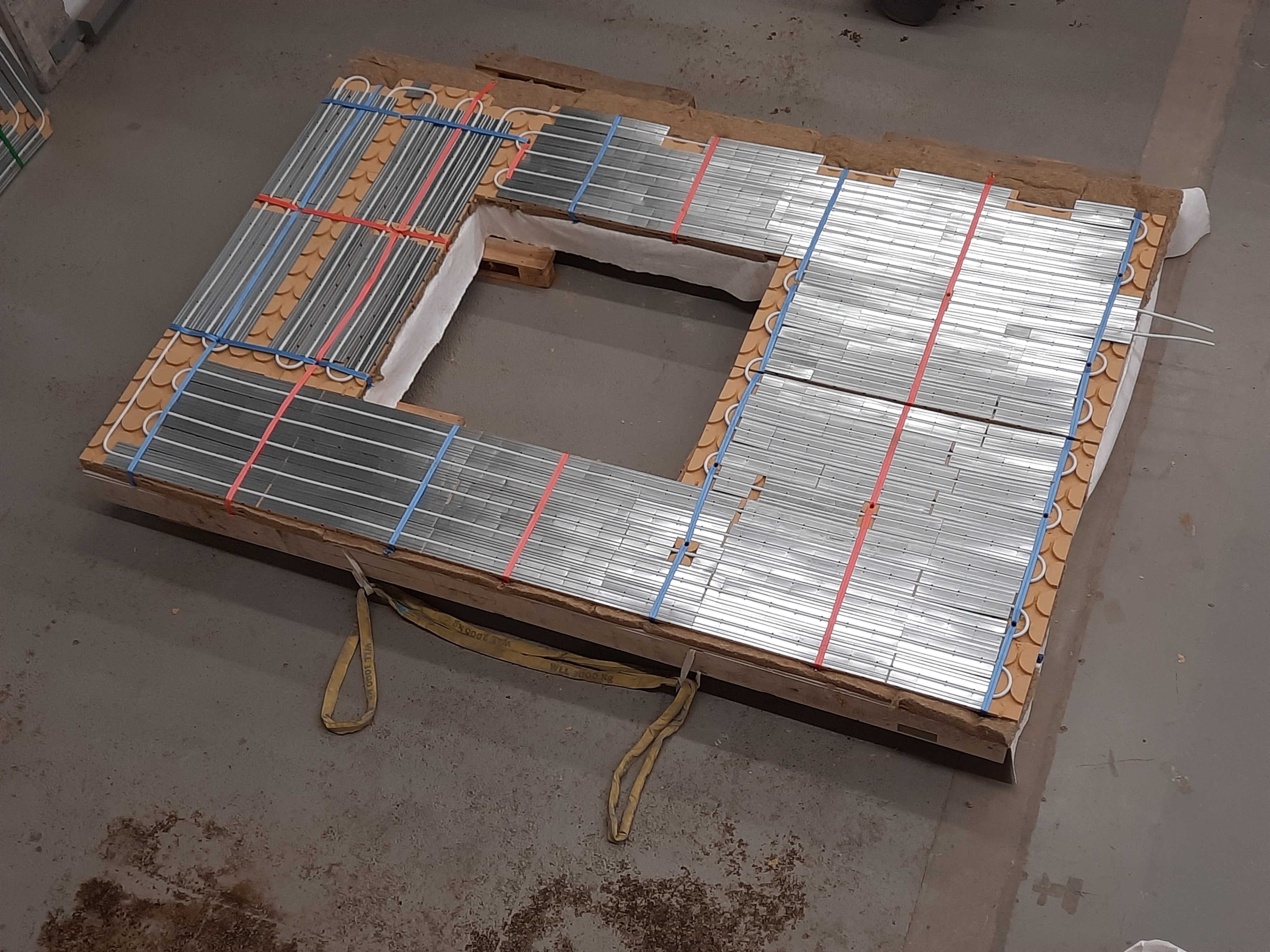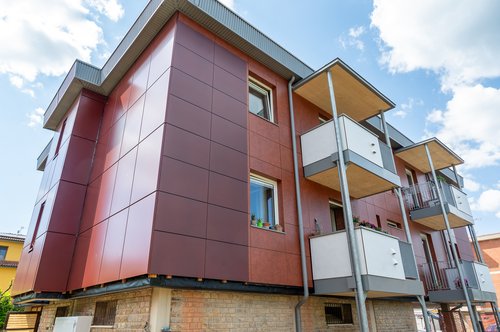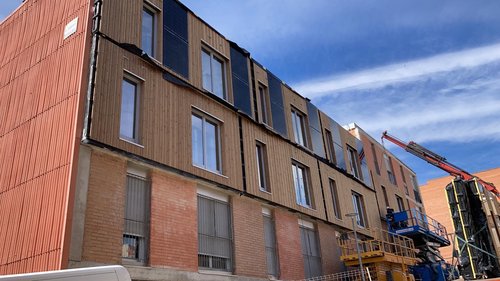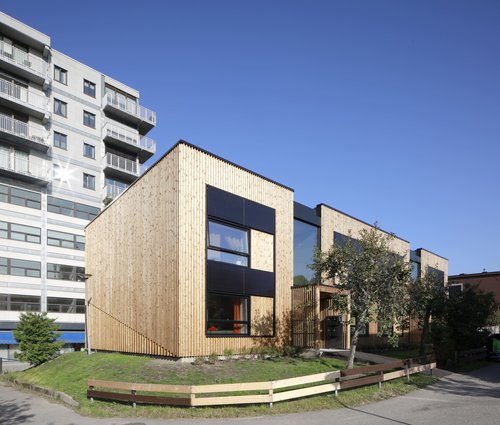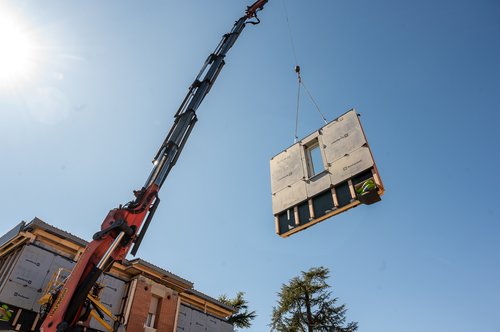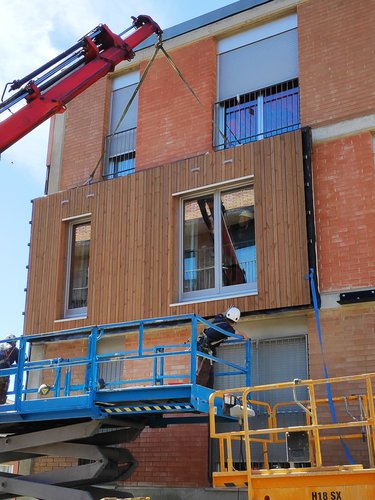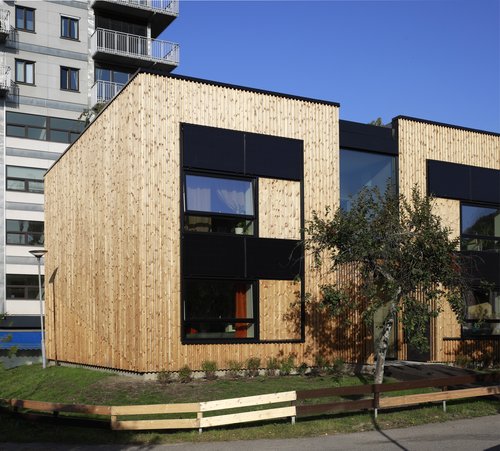Kasava Building Retrofit
Intervention year: n/a
Climate zone: Dfb - Warm-summer humid continental climate
Kašava 191, 763 19, Czech Republic, Czech Republic
-
Architect
Pilot design partner: Pich Architects, info@picharchitects.com
-
Owner
Municipality of Kasava
Intervention year: n/a
-
Architect
Pilot design partner: Pich Architects, info@picharchitects.com
-
Owner
Municipality of Kasava
The building dates back to the 1946–1950, and consists of two floors with one flat each and a cellar/garage underground.
The building area totals 287 m² (193.5 m² floor area + 93.5 m² underground). The 1st-floor flat is 81.2 m², the 2nd-floor flat 50 m² + 8.8 m² balcony.
The building is built with brick walls, Hurdis ceilings, wooden purlin roof with sheet metal, no wall insulation, plastic windows (2013), and ceramic/wood flooring.
Residential
Multi-family building
193.5 m²
284 m²
Low rise (1-3 storeys)
3.2 m²
Burnt bricks with wooden supporting structure for the roof
Bricks full of burnt with thickness 500 mm including plaster
184.2
100 %
17 %
1.3
1.5
0.18

