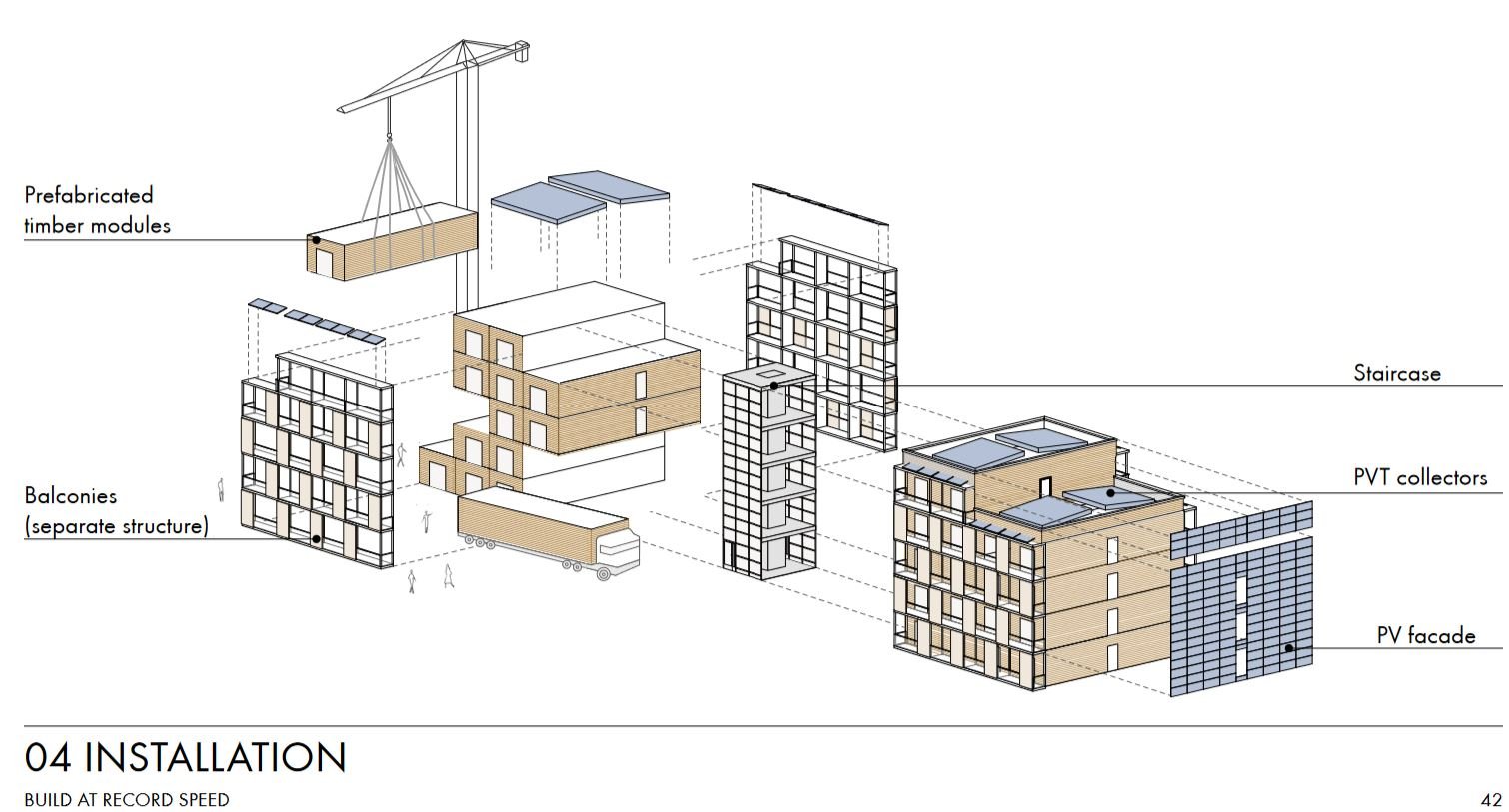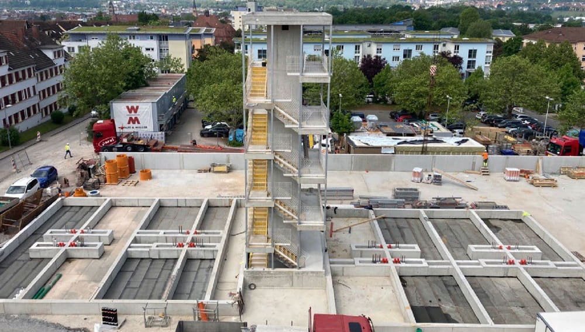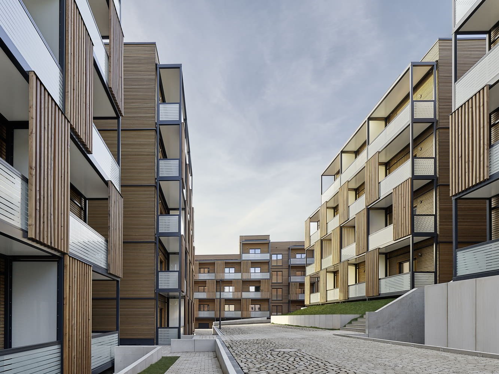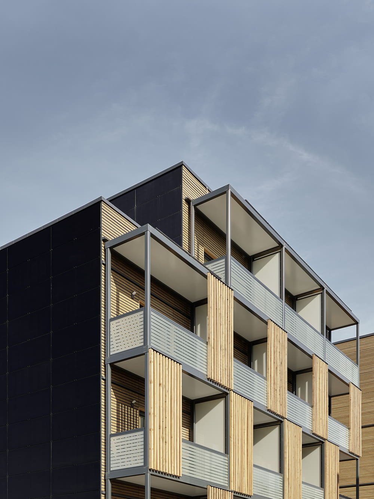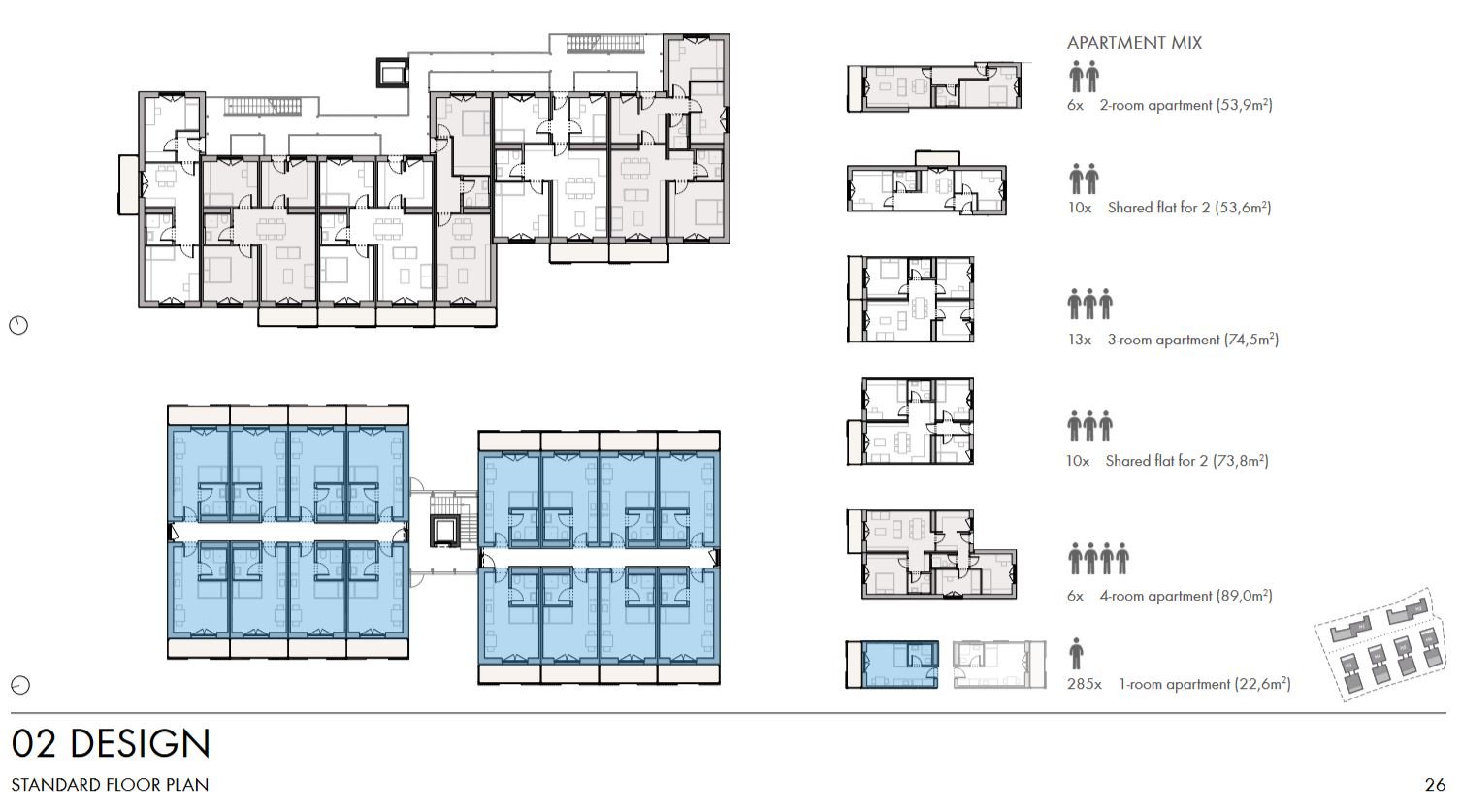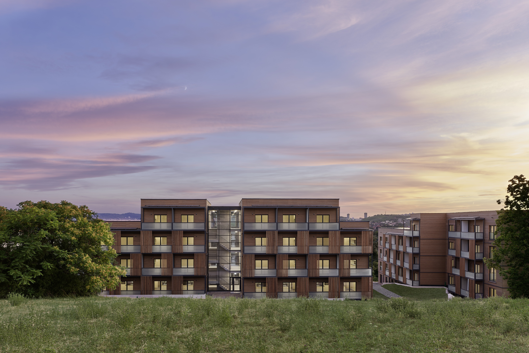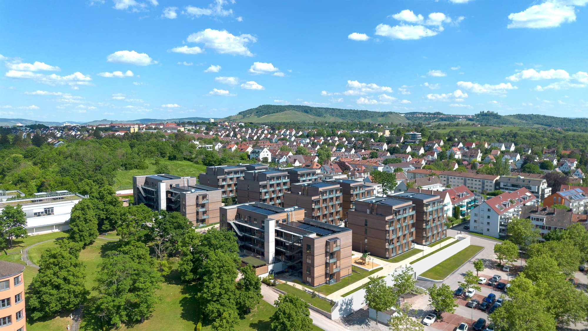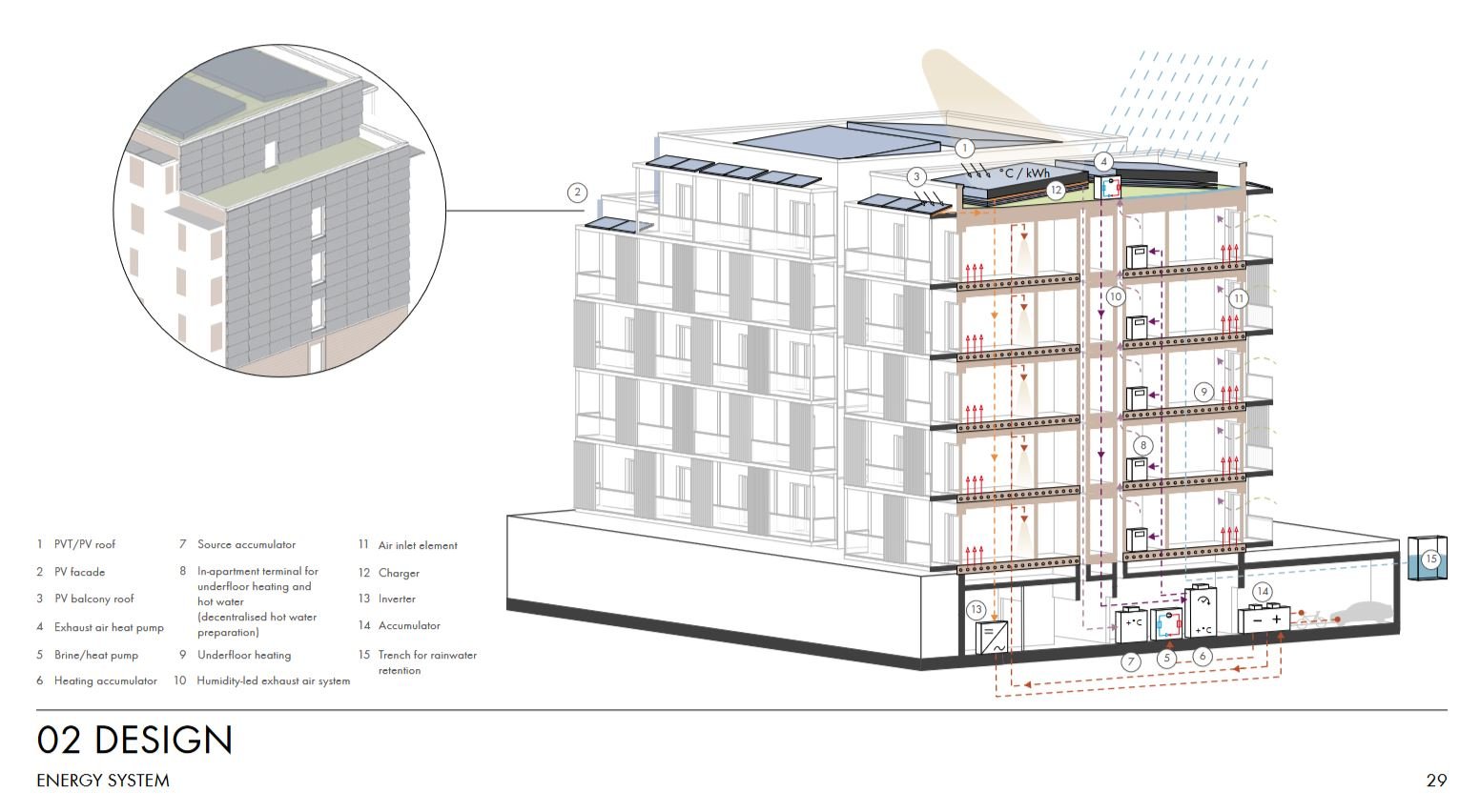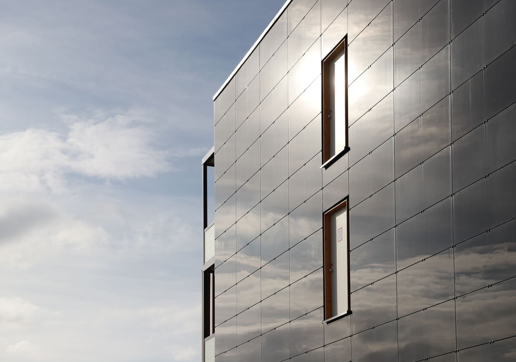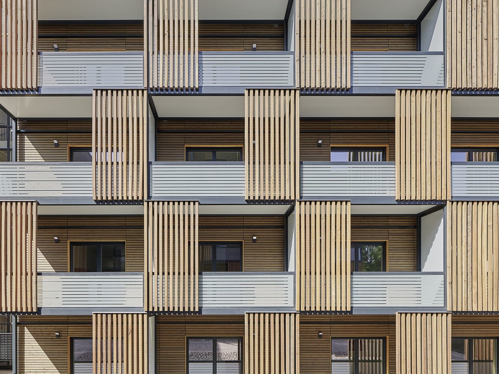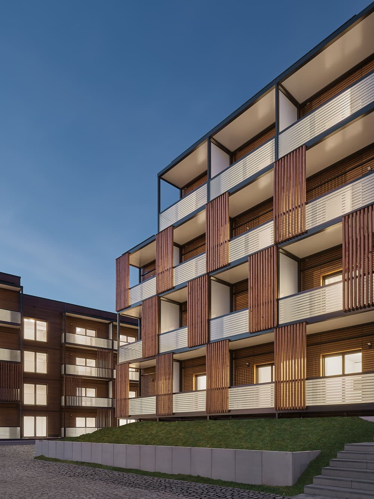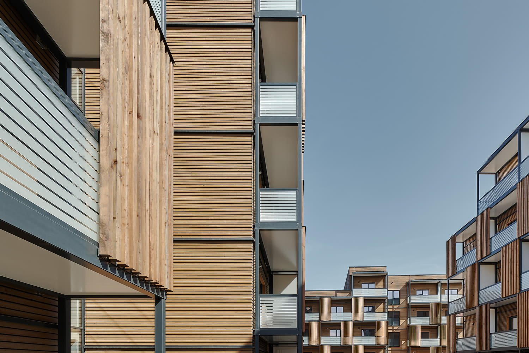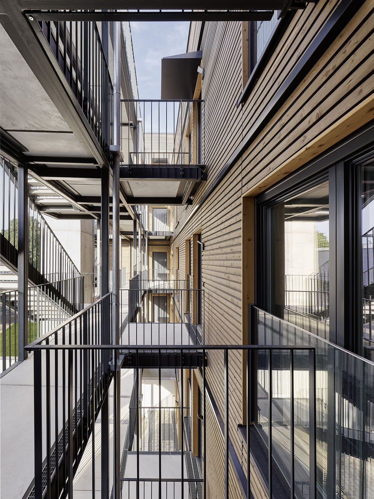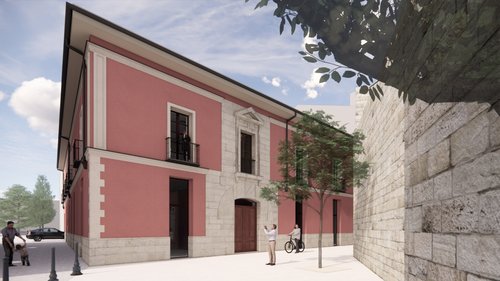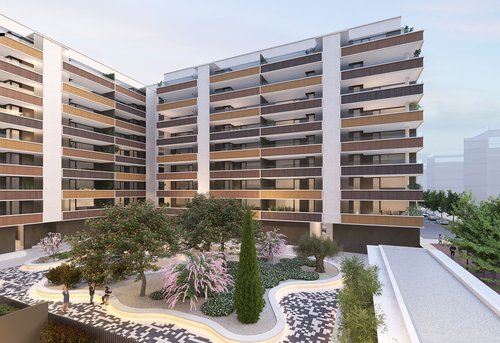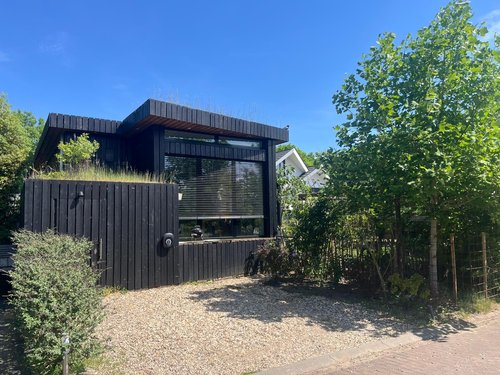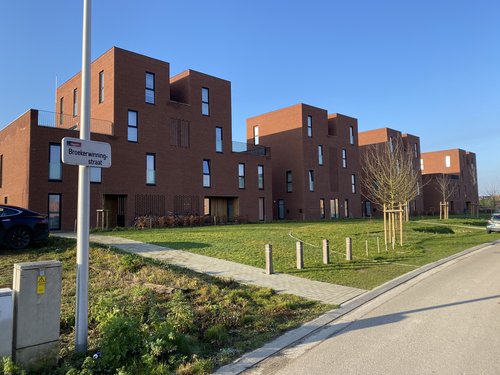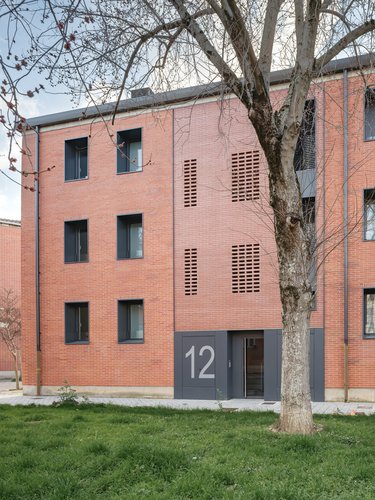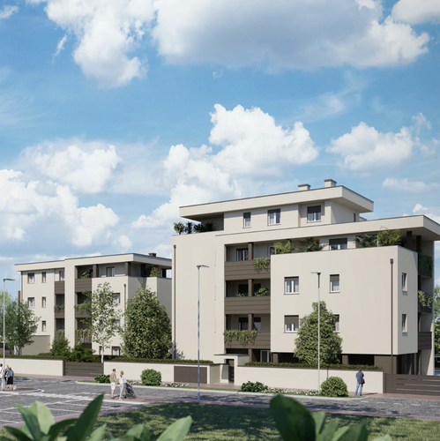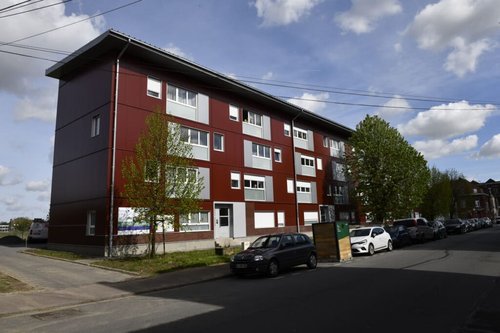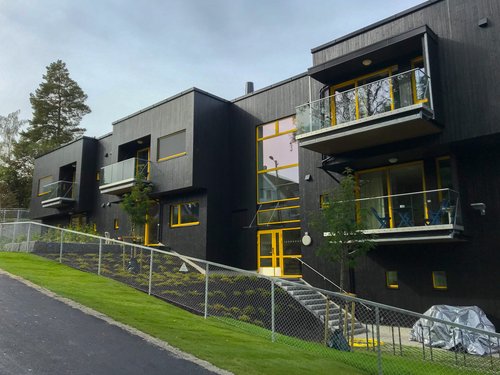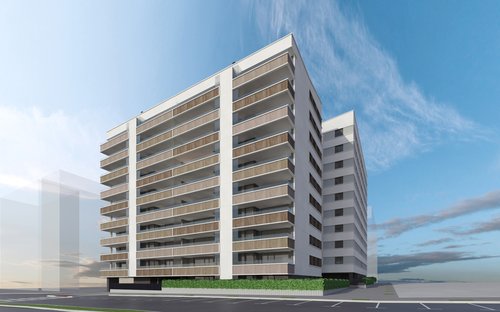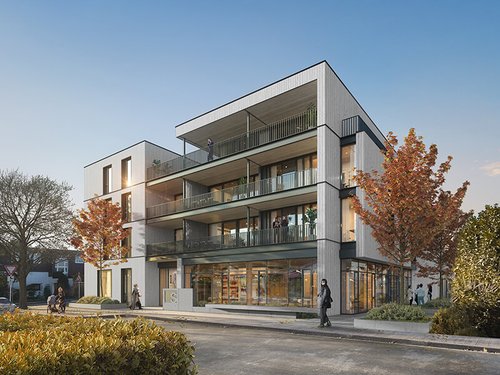P 18 – Urban Quarter on Prießnitzweg in Stuttgart, Germany
Construction year: 2024
Climate zone: Cfb - Temperate oceanic climate
70374 Stuttgart, Germany
-
Architect
AH Aktiv-Haus Gmbh
-
Owner
Stuttgarter Wohnungs- und Städtebaugesellschaft mb
-
Architect
AH Aktiv-Haus Gmbh
-
Owner
Stuttgarter Wohnungs- und Städtebaugesellschaft mb
Plus Energy Quarter KWF 40 +
This is Germany‘s largest sustainable modular timber building project, with 6 flat roof Buildings with 330 Employee apartments (residential units) for Klinikum Stuttgart.
The amount of floors per building amounts to 4 or 5 floors.
The buildings consist of a total of 212 Timber Modules in timber-frame construction with basement levels underneath as well as an underground car park with parking spaces and prepared charging stations for electric vehicles. The prefabricated modules in timber frame construction save 75% in material mass. Thanks to the lighter building, the basement floors could be built more delicately, thus eliminating the need for 5,500 m³ of concrete.
Gross floor: 24,478 m², Net living area: 10.057 m²
Below ground floors: 1-2 / Above ground floors : 4-5
30,47m²
Extensive green roofs, outdoor green and communal areas, 4 buildings are equipped with generally accessible roof terraces.
Yes
Urban living in an attractive neighbourhood with generously laid out green and communal areas.
